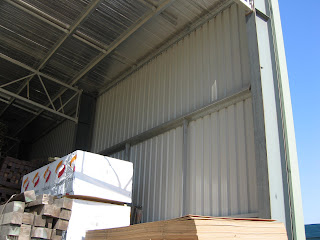This ethereal structure appears as if floating between the solidity of the workshops surrounding it.

It is a temporary structure sheltering a fibreglass catamaran beneath, being built by Peninsula Boat Repairs. The structure is made by Monbulk Rural who are greenhouse and tunnel house
manufacturers. The cladding used is a high strength woven plastic called solarweave.

The company manufactures tunnel houses with spans to 7metres which rely on a series of square section gal. steel hoops similar to the top chord of this truss but the 12metre span here made a full truss mandatory. The structure in the foreground is part of the cradle holding the catamaran.

The stanchions are galvanised steel rolled hollow sections

 Walls are up!
Walls are up! This section of wall and roof is the only one with fulling bracing. Is there more to come? The precast panels are 9metres by 3 metres. and placed horizontally. Looks good. Note bracing across the window (interesting! I quite like it) and temporary props for panels supporting the roller door. Concrete floor to be installed in sections next week.
This section of wall and roof is the only one with fulling bracing. Is there more to come? The precast panels are 9metres by 3 metres. and placed horizontally. Looks good. Note bracing across the window (interesting! I quite like it) and temporary props for panels supporting the roller door. Concrete floor to be installed in sections next week. Temporary props for wall with roller door.
Temporary props for wall with roller door. Footing for column
Footing for column Connection to old post office. The old rafter is visible on the far side of the column. A new rafter has been bolted to this side of the universal beam and the new purlins (not shown ) sit on top of this.
Connection to old post office. The old rafter is visible on the far side of the column. A new rafter has been bolted to this side of the universal beam and the new purlins (not shown ) sit on top of this.
























 Diagonal cross bracing between beams
Diagonal cross bracing between beams 














 The stanchions are galvanised steel rolled hollow sections
The stanchions are galvanised steel rolled hollow sections
 Passing this timber yard in my search for portal frames in the Rosebud factory estate and saw this truss portal warehouse used for timber storage.
Passing this timber yard in my search for portal frames in the Rosebud factory estate and saw this truss portal warehouse used for timber storage.  View of the parallel trusses showing fly bracing and z purlins attached to cleats held off the top chord of the trusses. Safety mesh and insulation above.
View of the parallel trusses showing fly bracing and z purlins attached to cleats held off the top chord of the trusses. Safety mesh and insulation above.

 View of girts with wall cladding attached and 50x50 zinc anneal angle bracing.
View of girts with wall cladding attached and 50x50 zinc anneal angle bracing.